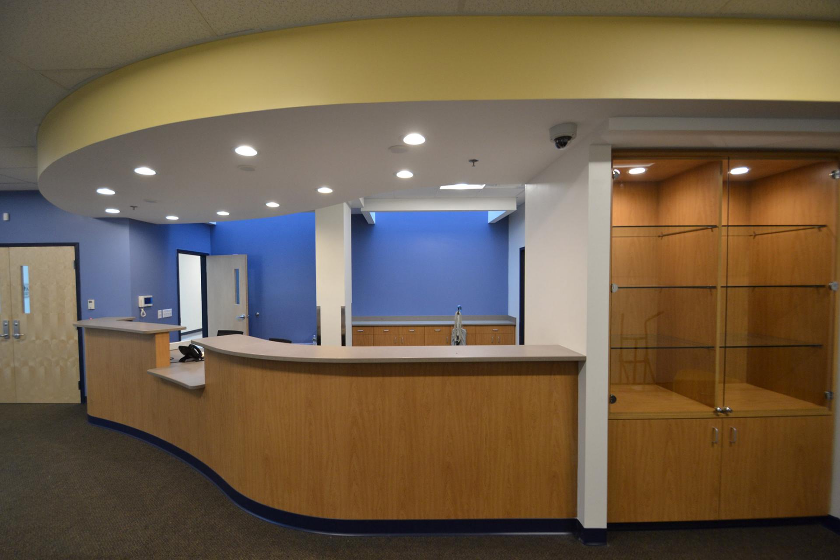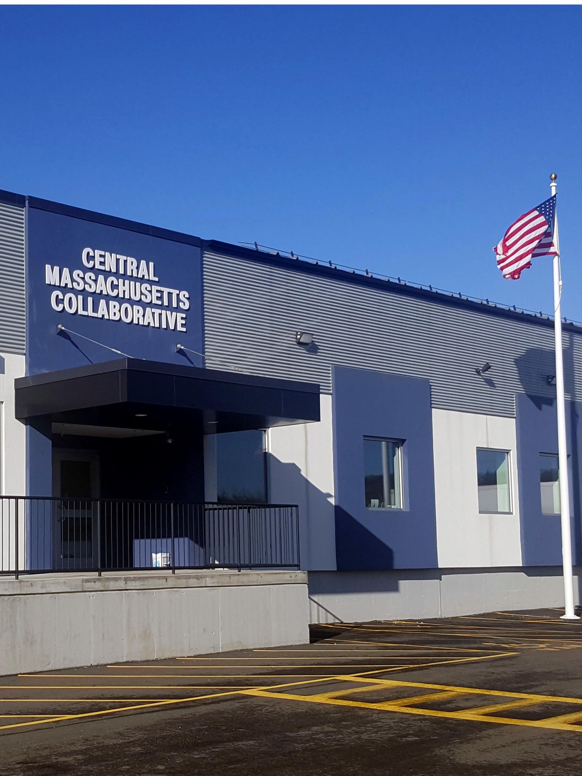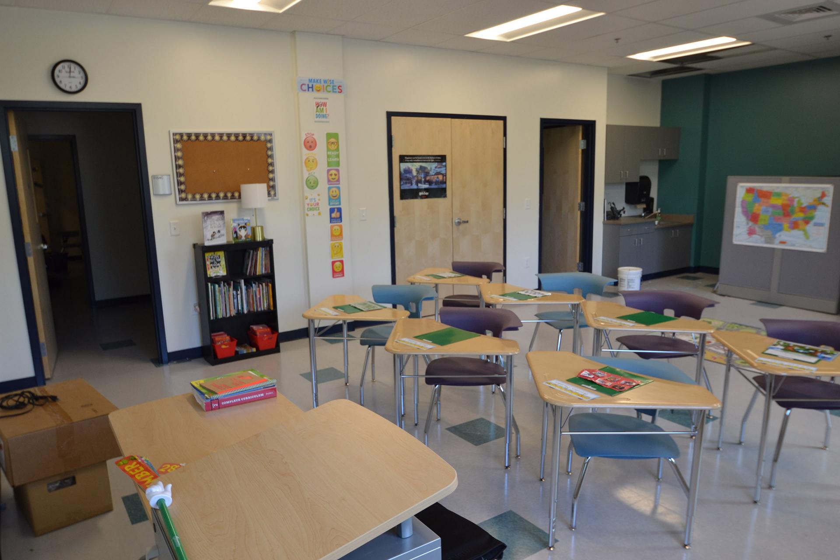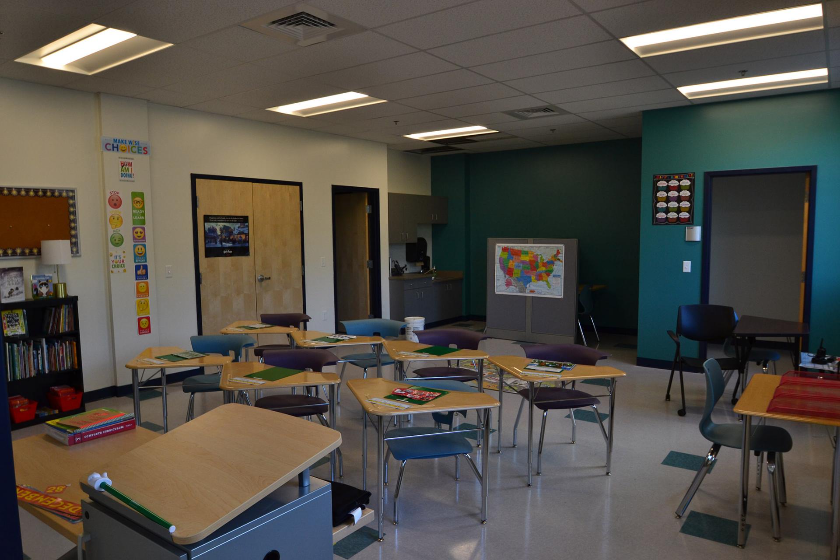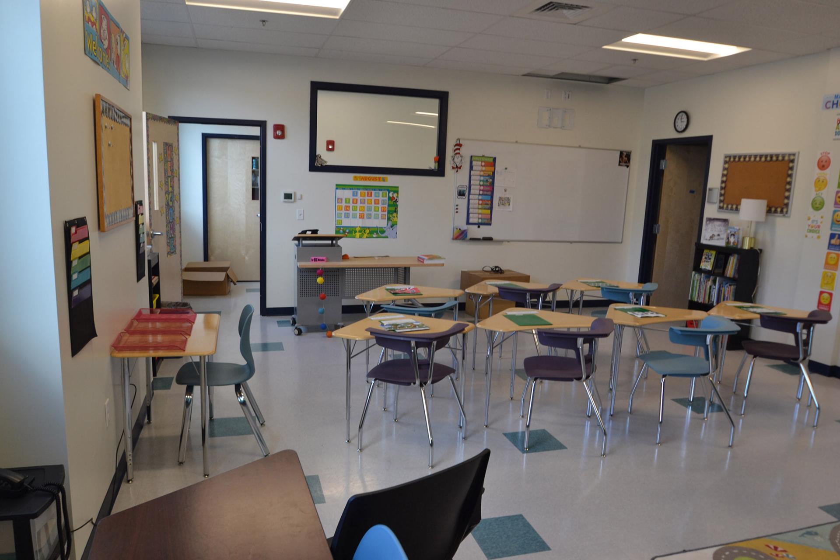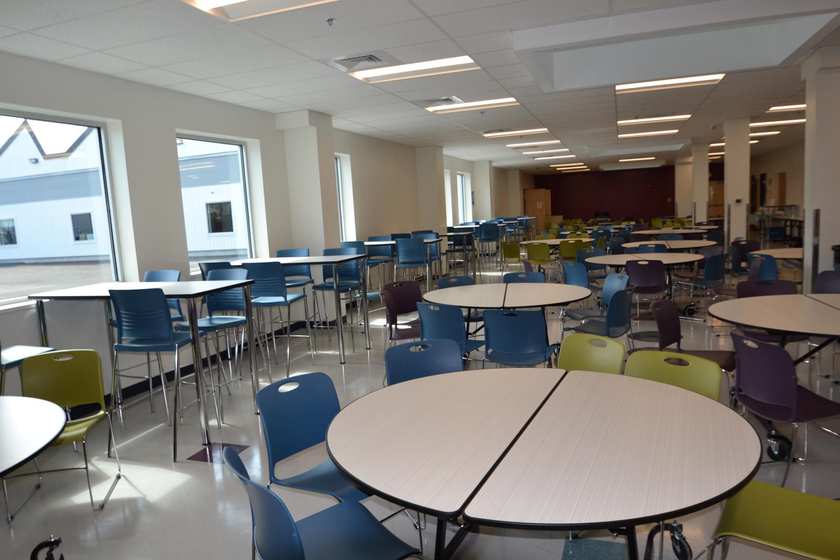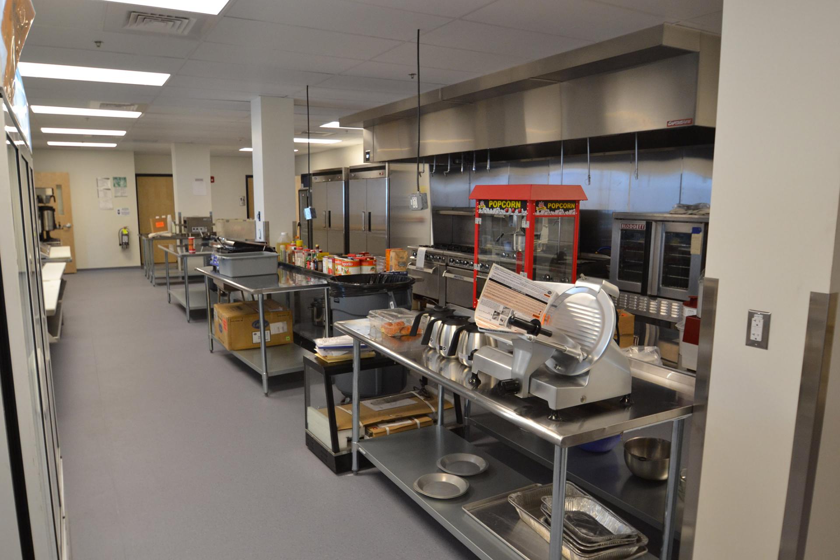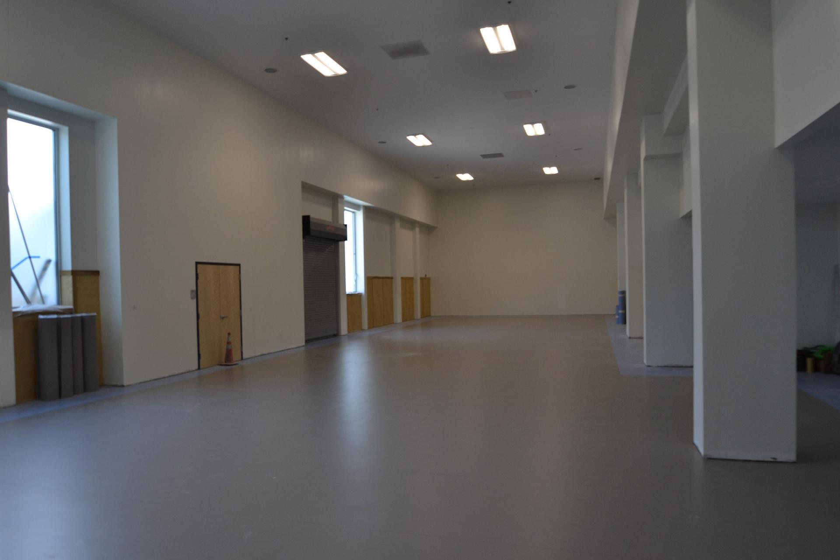Central Massachusetts Special Education Center
Project Overview
Location: Worcester, MA
Industry: Education
SqFt: 98,050 SF
Project Cost: $12,292,000
Project Details
This special education collaborative (CMSEC) is a unique education facility that was designed to provide educational, clinical, and therapy services to children in grades K-12. NorthPoint worked to design this school and it’s very unique program. Each wing of the school is catered to a specific age group and their specific needs. CMSEC also has a large dining room, full kitchen, gymnasium and a playground. Safety considerations were designed into each with soft surfaces, corner guarding, and pleasing environments. CMSEC also has a mock-apartment to facilitate occupational therapy and lifestyle training for the older age groups, helping to establish critical skills, aside from typical curriculum.



