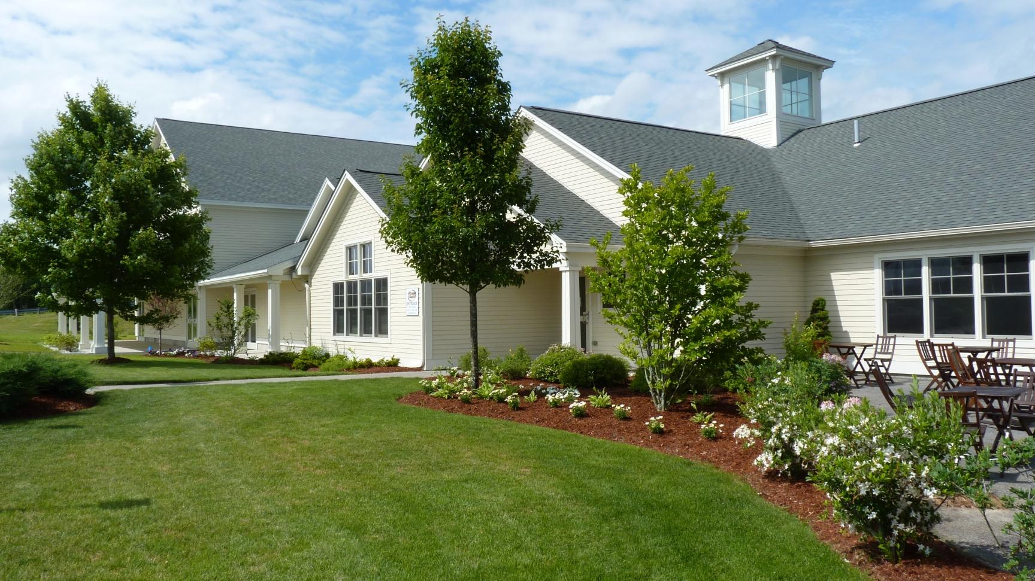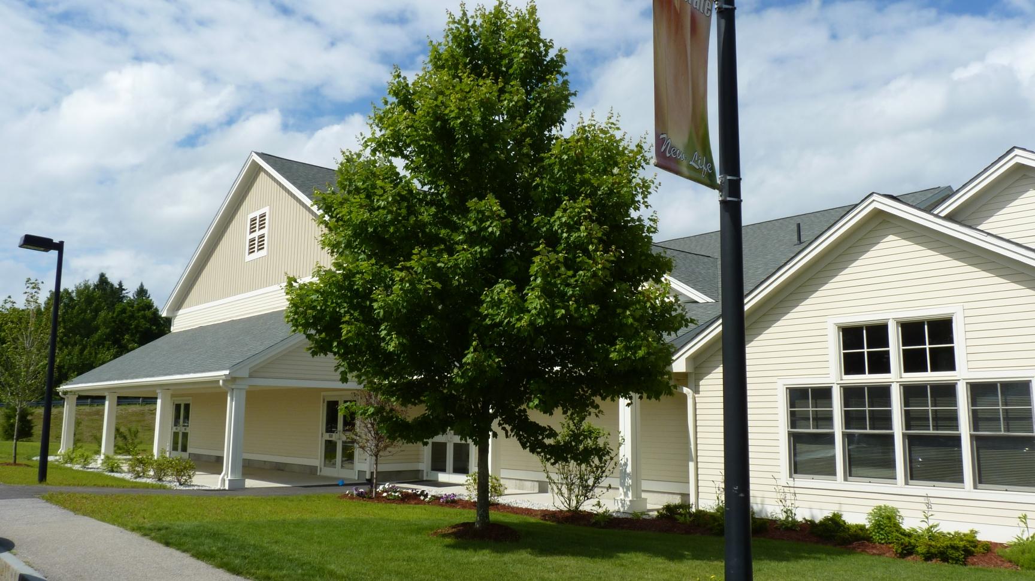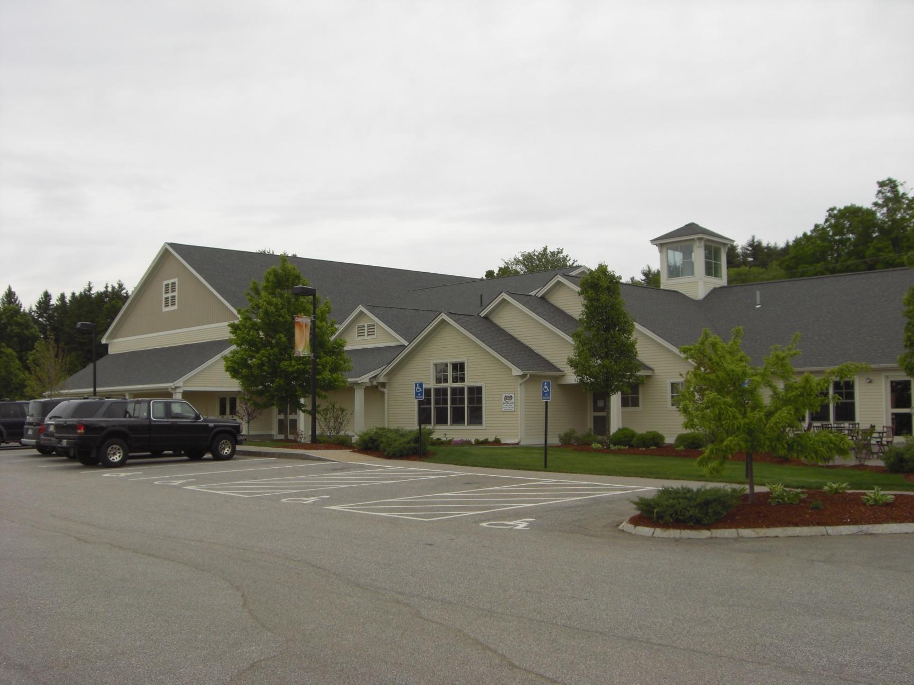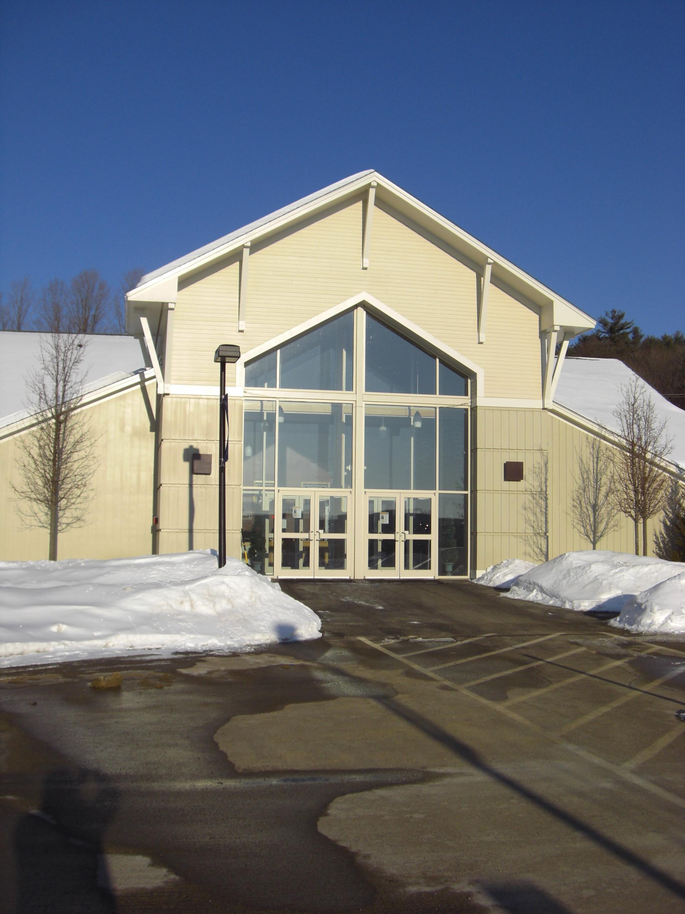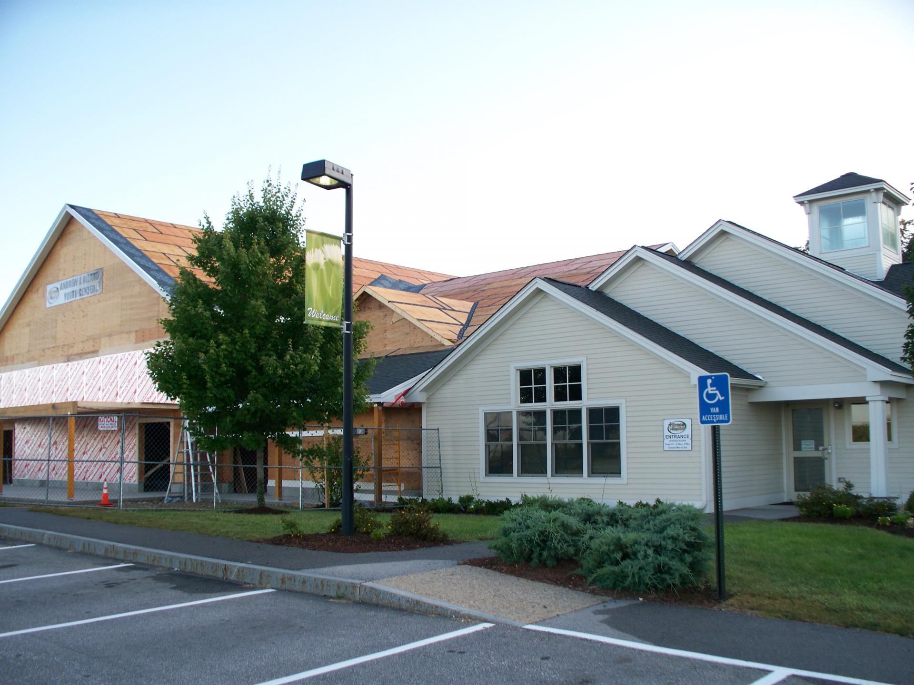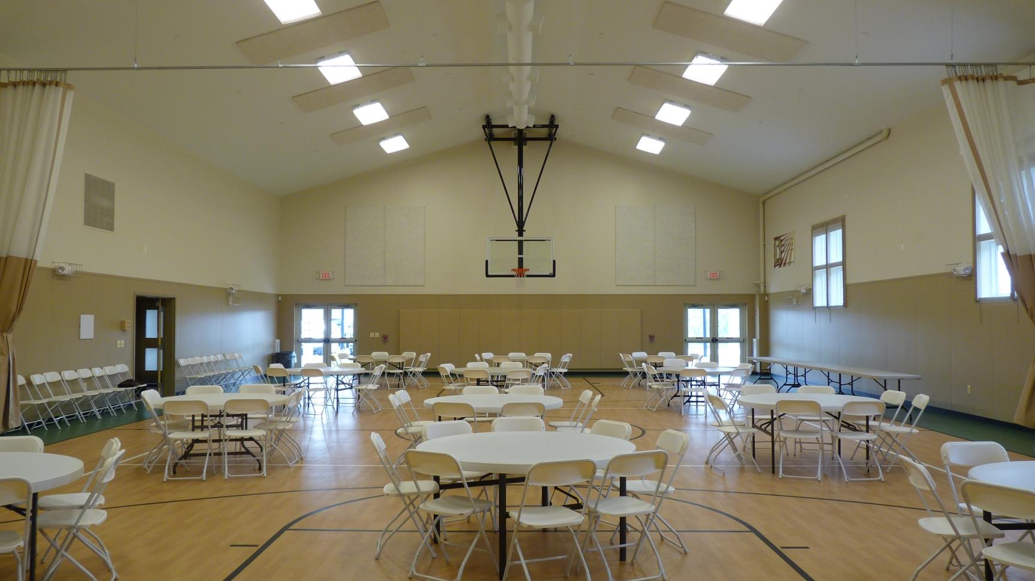Grace Capital Church
Project Overview
Location: Pembroke, NH
Industry: Religious
SqFt: 6,700
Project Cost: $840,000
Project Details
NorthPoint provided complete design/build services for the client that seamlessly incorporated a new 6,700 square foot addition with the existing building. It was the client’s intention that energy efficiency and environmental sustainability considerations be a part of all the final design. The project scope included a 4,200 sf multi-purpose room/gym and 2,500 square feet of new classrooms, office space, restrooms and a cafe. The structural diaphragm of the multi-purpose room was composed of 18 foot tall exterior walls of 2×8 Timber strand studs and a wood truss roof system. From the first conceptual design meeting to client occupancy, this project was delivered in a 10-month period, ready for the Congregation to celebrate the 2010 Christmas holiday season.
A Word From Our Clients...
“Thank you so much for the wonderful job that you guys did on our church addition. As you know, we had several companies to choose from before deciding on NorthPoint, and I am so thankful that we chose to go with you. The experience we had working with all of your subcontractors and especially your employees, was truly rewarding and a great pleasure.”
- Pastor Peter Bonanno

