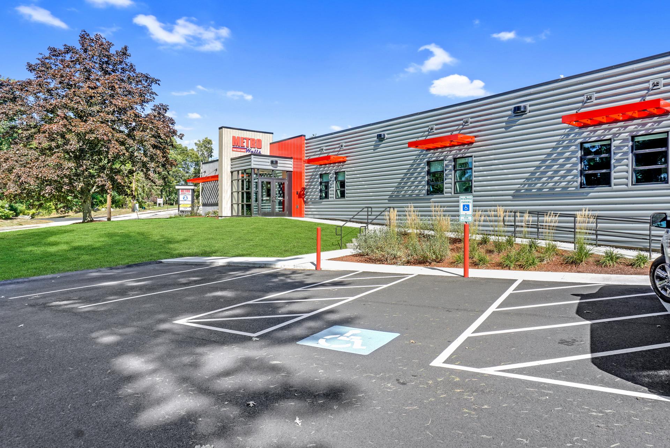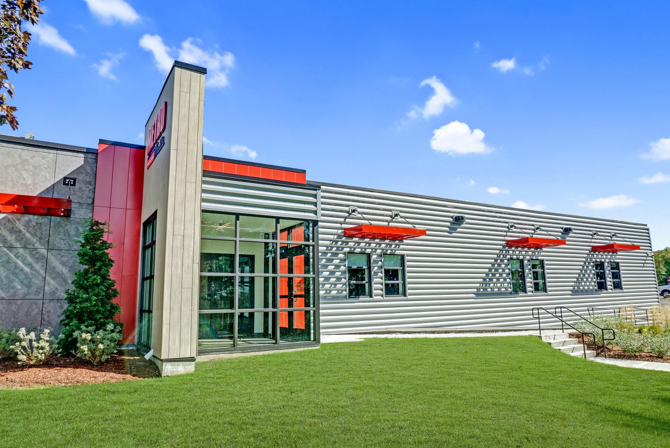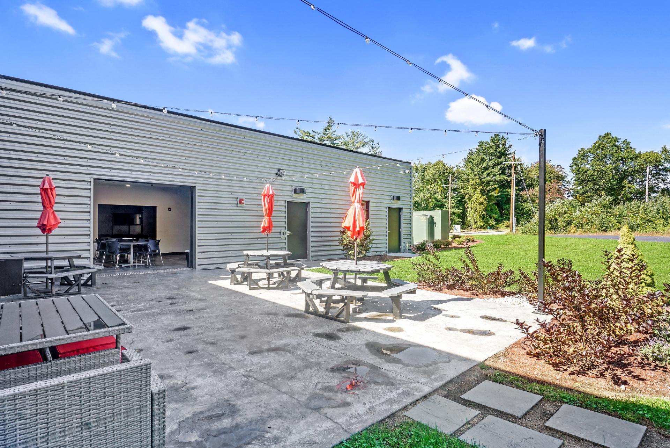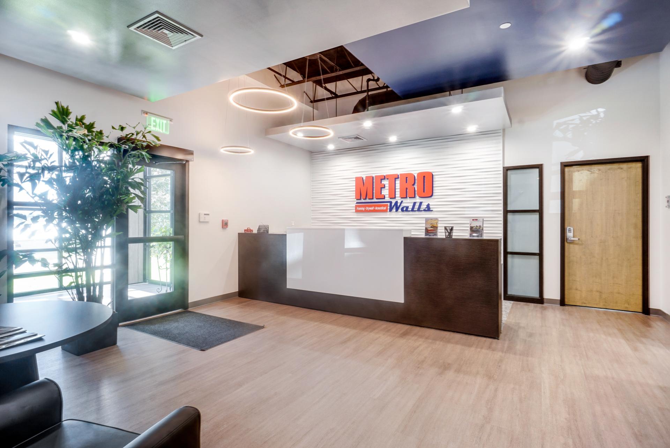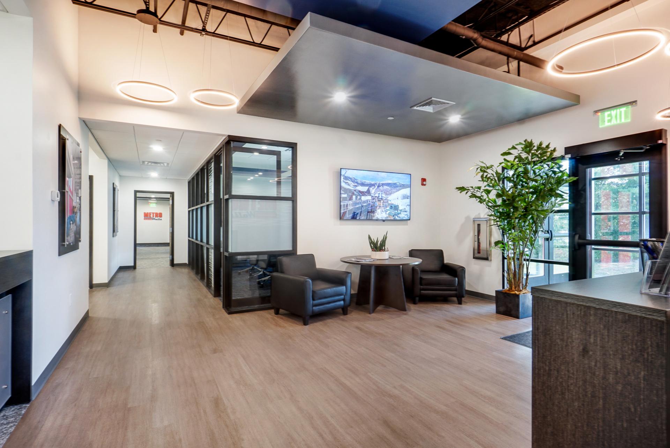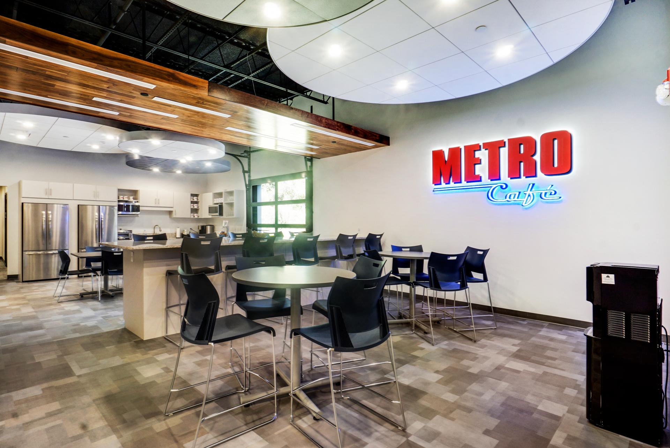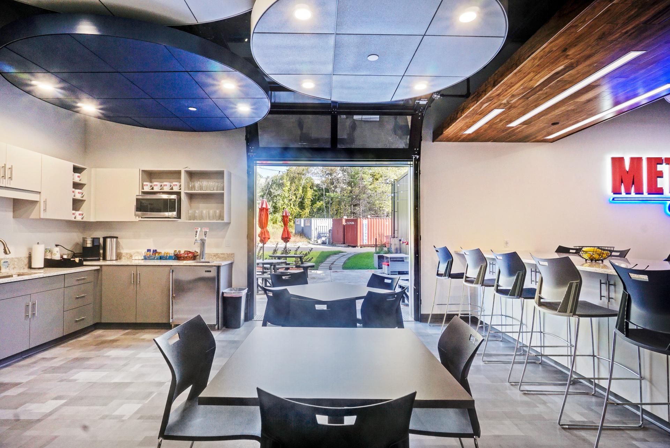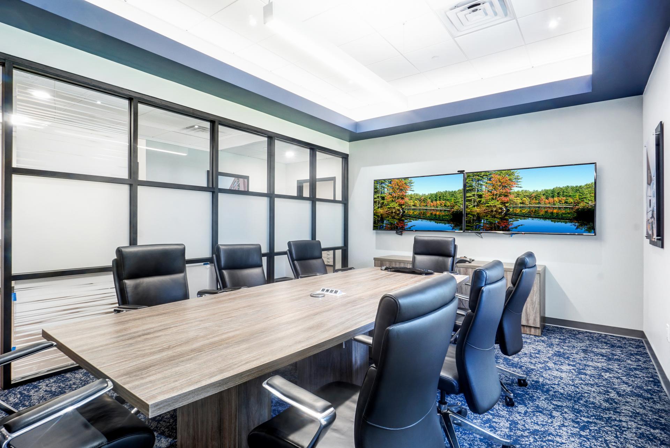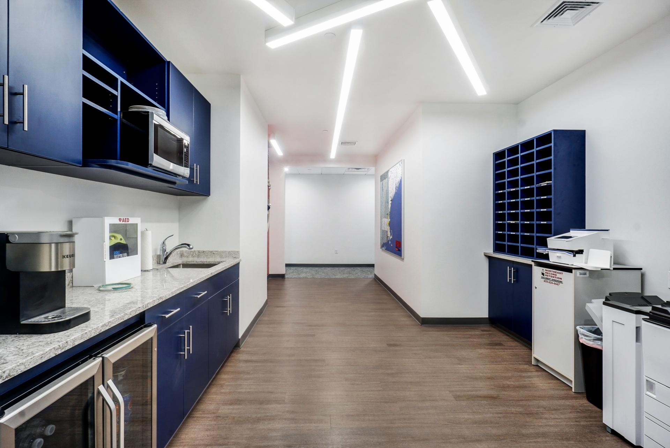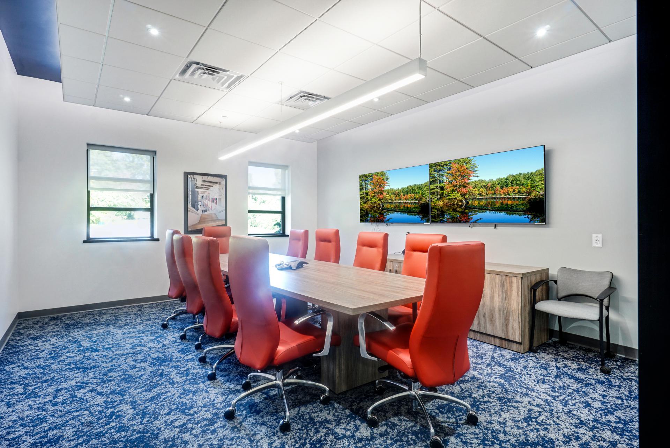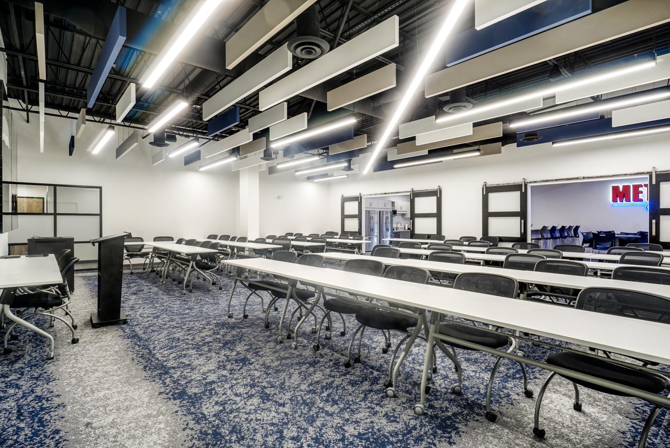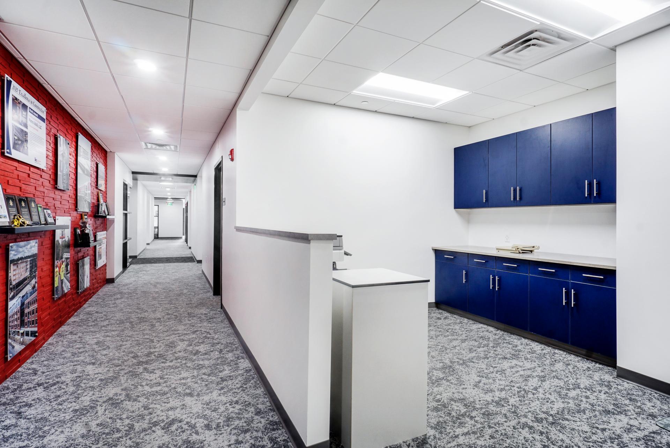Metro Walls
Project Overview
Location: Manchester, NH
Industry: Commercial
SqFt: 16,500
Project Cost: $2,174,885
Project Details
NorthPoint was trusted to renovate the interior office space of Metro Walls, our long-term friends and subcontractors. The interior renovation consisted of a new training room, executive conference rooms, vestibule, lobby, kitchen, and warehouse. All with high-end and state of the ar finishes. All MEP systems were upgraded and reworked to suit the new layout. The existing exterior façade was replaced with metal panels, SVK panels, and omega panels. NorthPoint worked with the team at MetroWalls to design a unique cafe lounge with glass overhead door that leads to a relaxing outdoor patio area. This new office interior promotes a fun, collaborative work environment to be enjoyed for years to come.
A Word From Our Clients...
“Gary and the entire Northpoint team was a pleasure to work with from start to finish! They took the time to truly understand what we needed in our new building and I have to say “they nailed it!” It was actually a fun process from design and pre-construction to the grand opening. The Northpoint team is Top-Notch!”
- Mike Dion, Chairman

