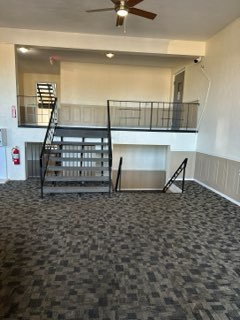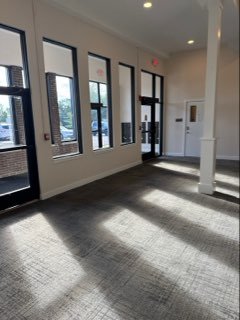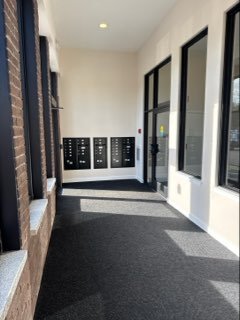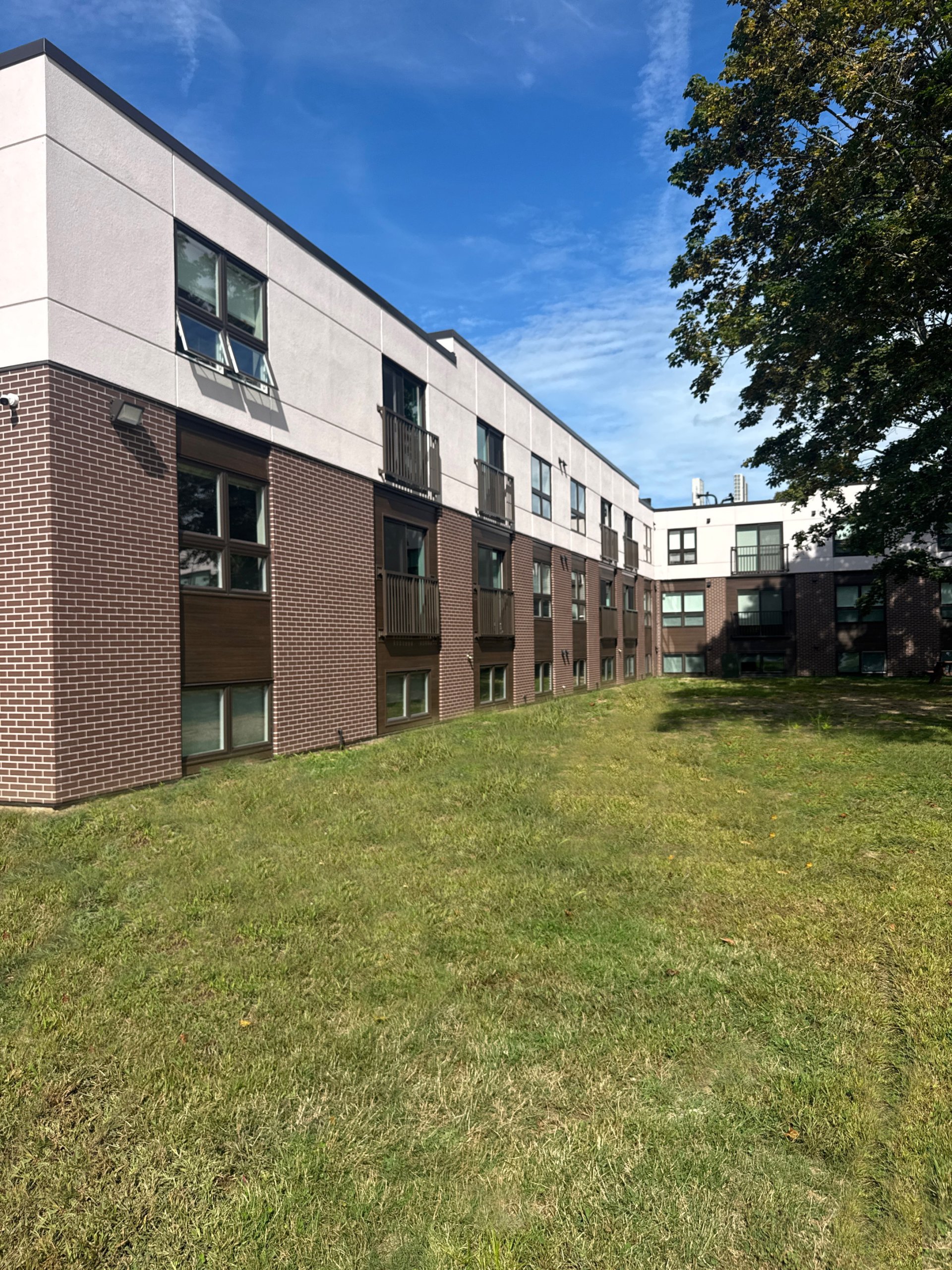Northgate Apartments
Project Overview
Location: Rochester, NH
Industry: Multi-Family Residential
SqFt: 74,552 SQ. FT
Project Cost: $10,448,483
Project Details
NorthPoint put a tremendous amount of time and effort into transforming this property. The team was tasked with a full renovation of three wings of the apartment complex — down to the studs — and an exterior façade upgrade of the fourth wing. During demolition of Wings A, B, and C, NorthPoint discovered structural deficiencies caused by years of neglect from previous ownership. The team immediately notified the client and worked closely with them to efficiently repair and rebuild any areas that were unsafe or unacceptable.
NorthPoint rebuilt most of the exterior walls in Wings A, B, and C, and portions of Wing D. Over two phases of construction spanning 21 months, the team successfully renovated 66 apartment units and built one brand-new unit where renovation wasn’t feasible. They also replaced all underground drainage systems in Wings A, B, and C, installed a new elevator, refreshed common area stairwells and hallways in all four wings, and gave the building a fresh new look with updated windows, doors, and a modern EIFS exterior.
Although this project presented many challenges, NorthPoint is proud of the work accomplished. The result is a safer, more attractive, and more functional space that the owners can confidently rent out — and tenants can feel proud to call home.

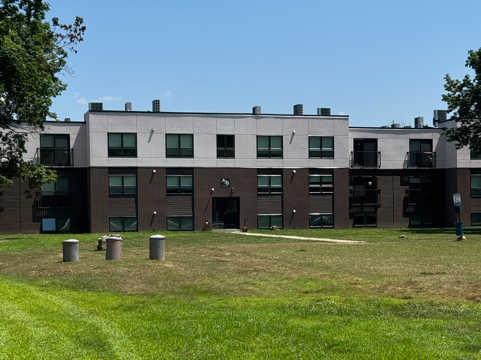
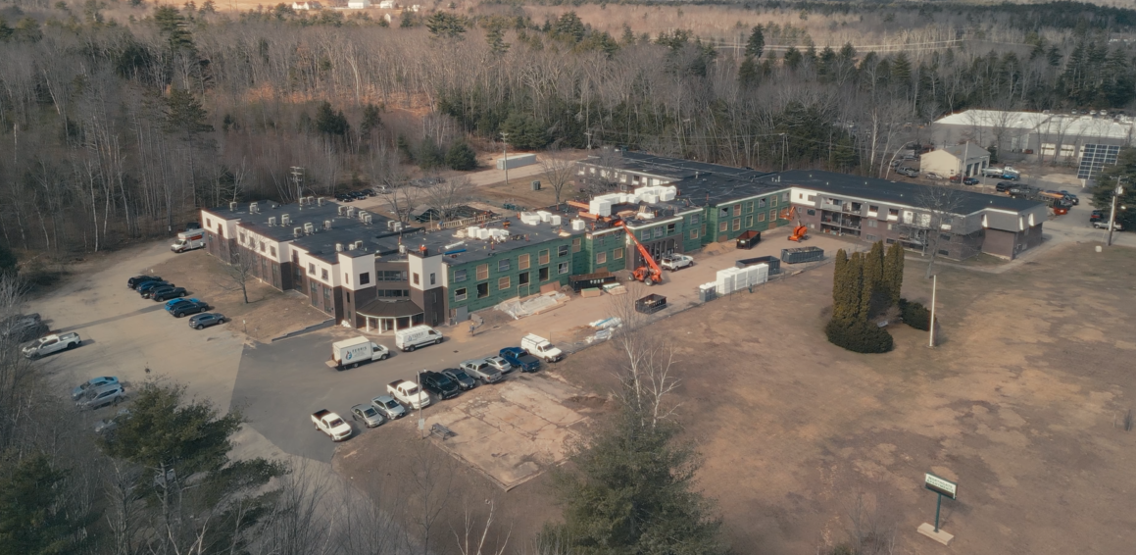
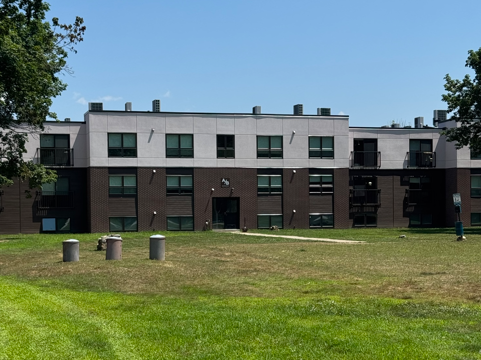
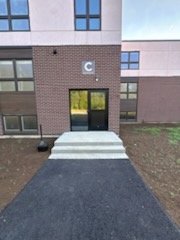
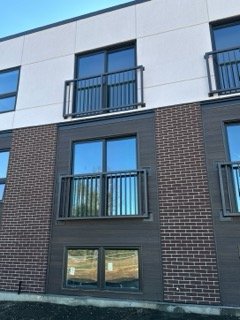
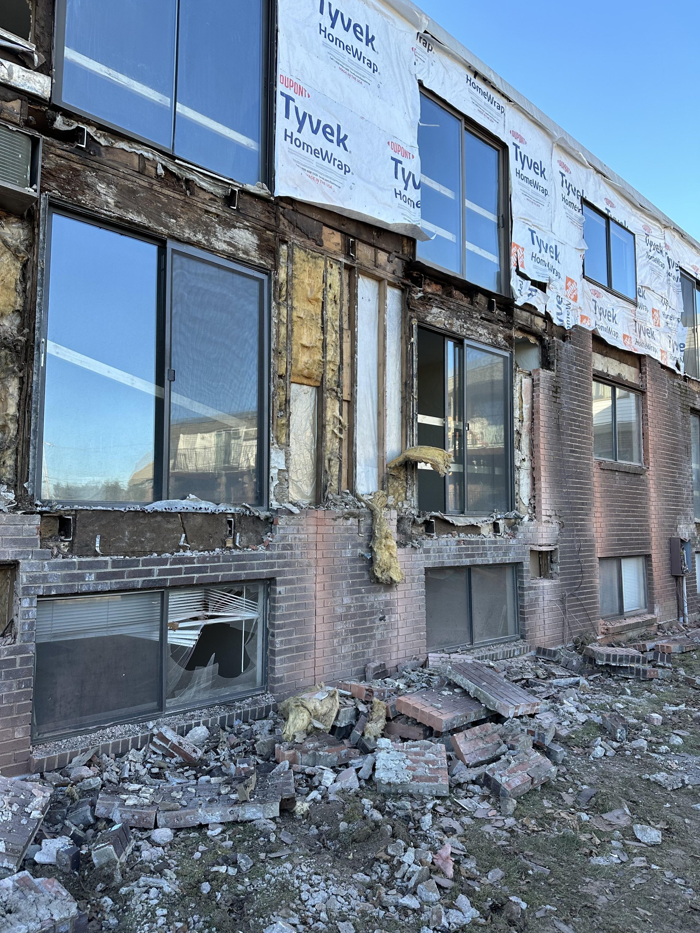
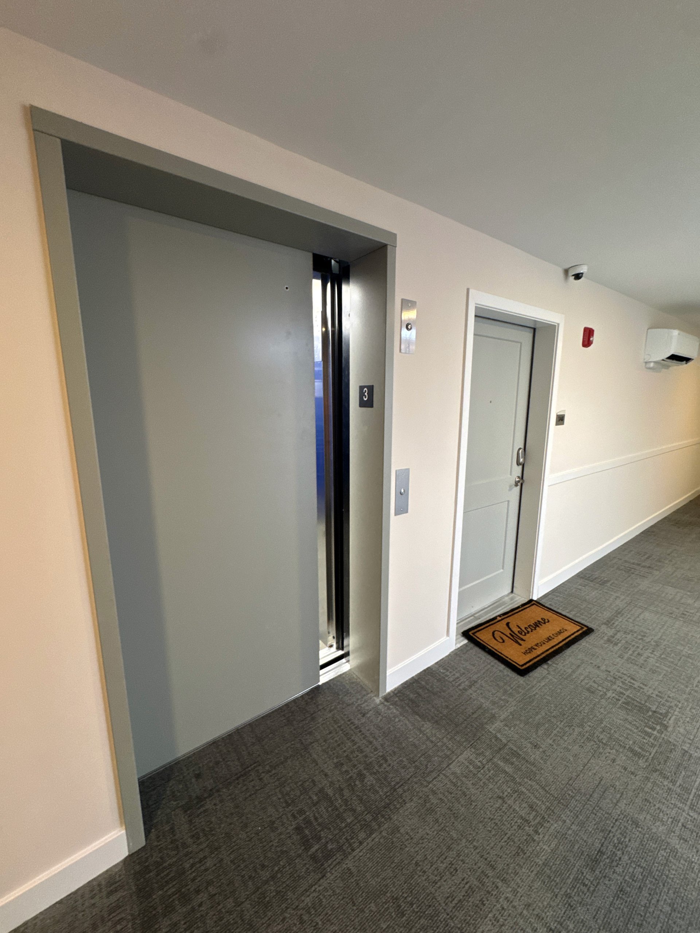
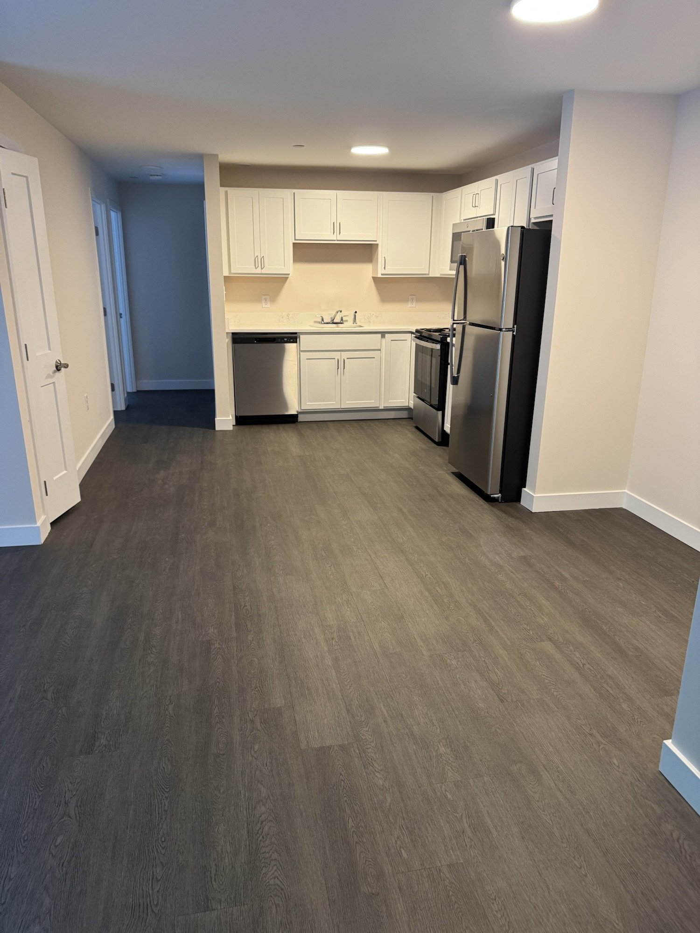
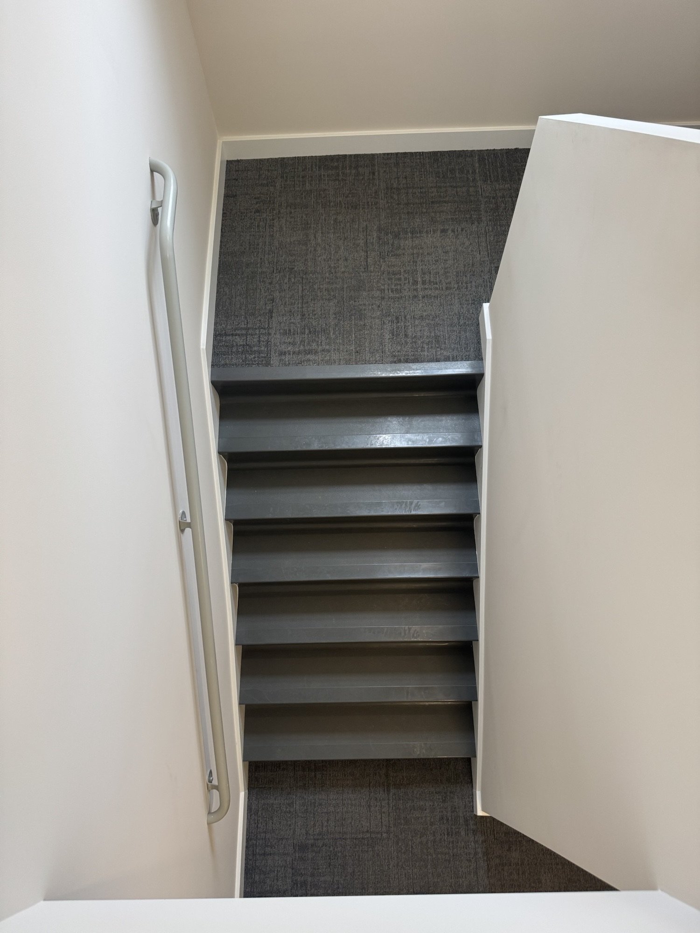
.jpg)
