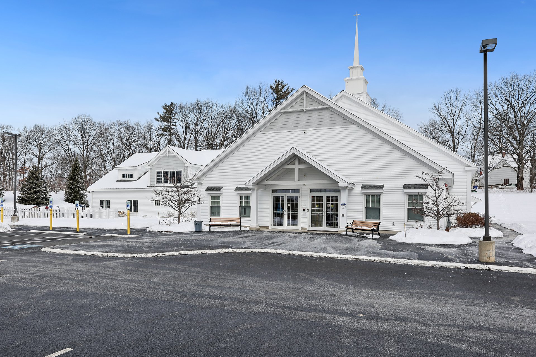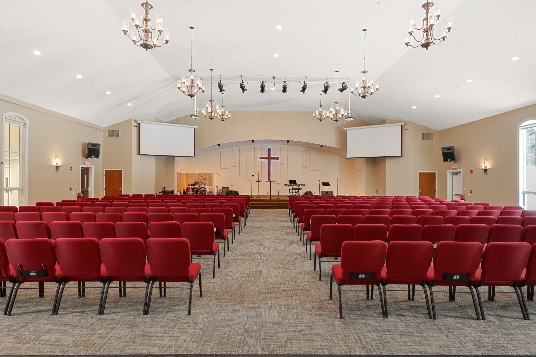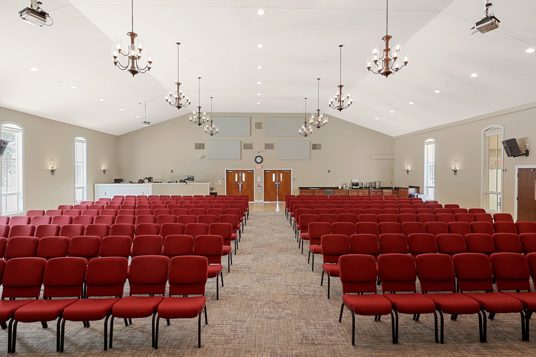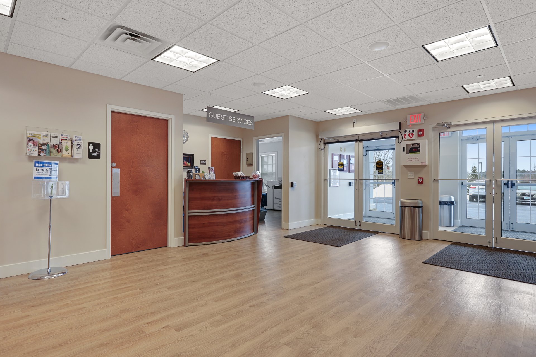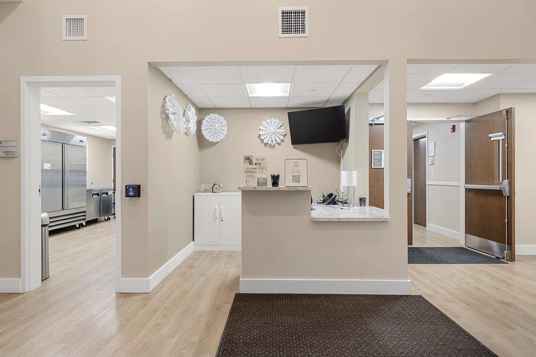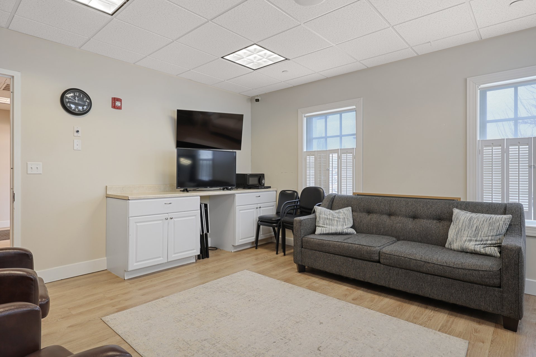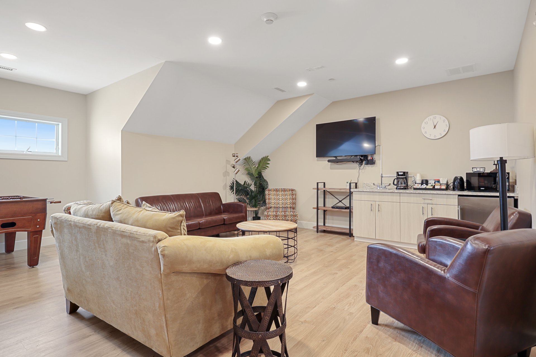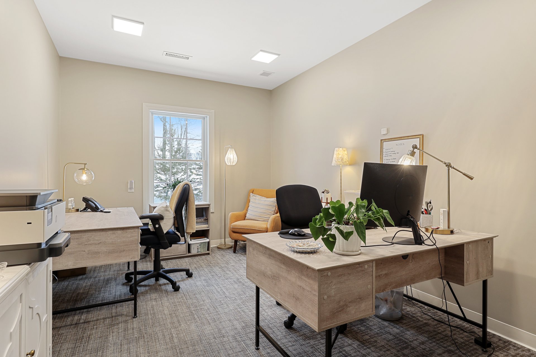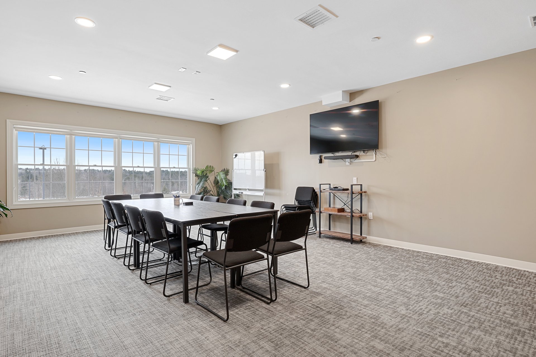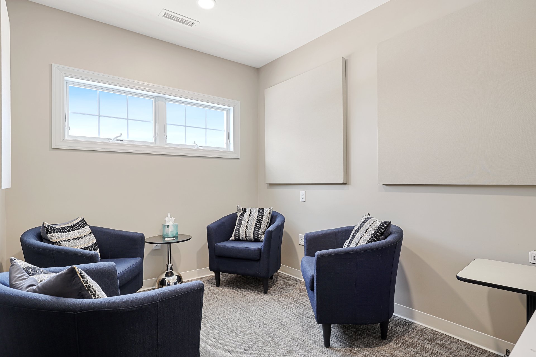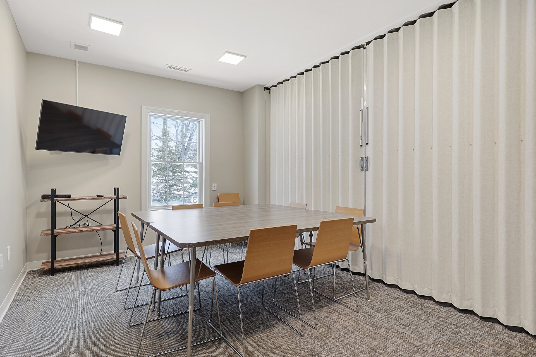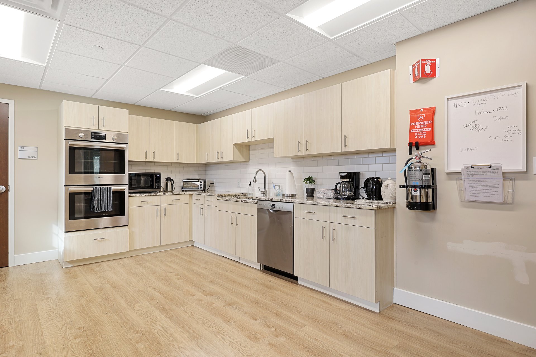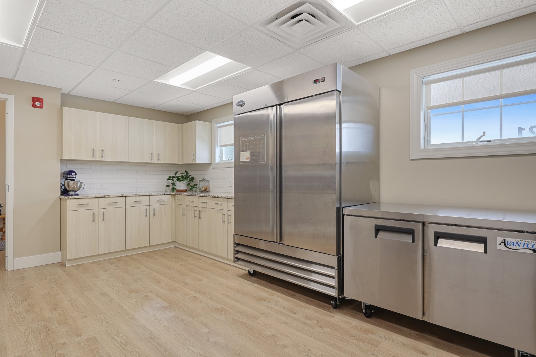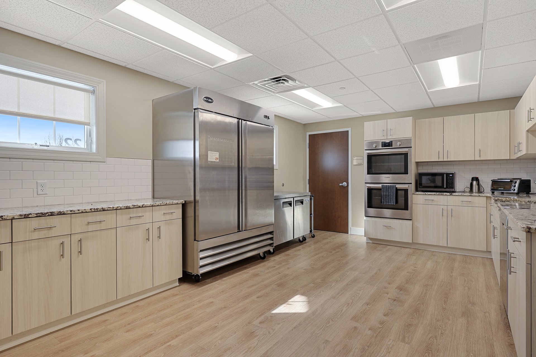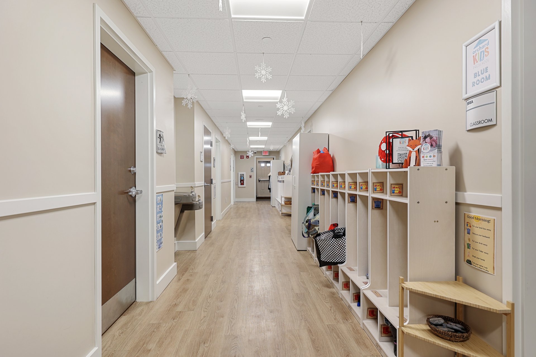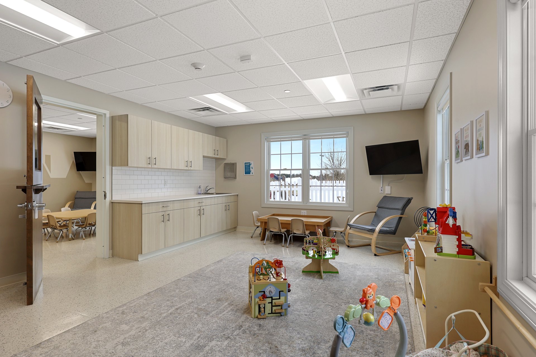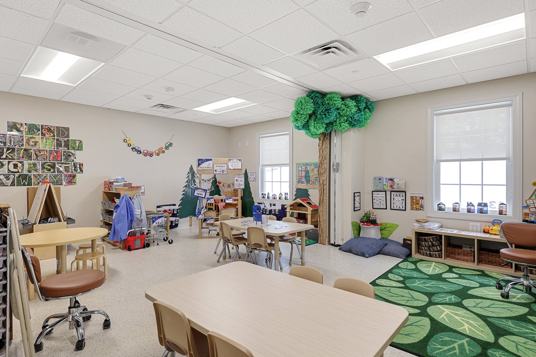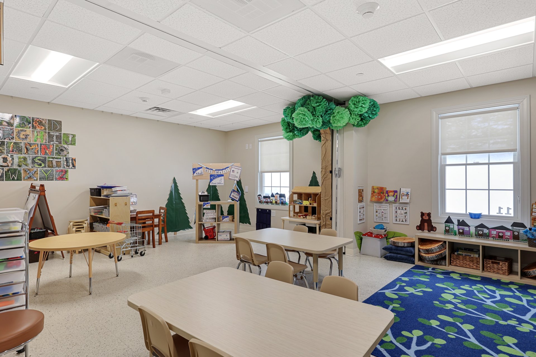Orchard Christian Fellowship Phase 2
Project Overview
Location: Londonderry, NH
Industry: Religious
SqFt: 12,755 SF (Addition 6,755 SF + Original 6,000 SF)
Project Cost: $1,655,000
Project Details
NorthPoint returned to Orchard Christian Fellowship to add an addition to their church. For Phase 2 of this project, a 6,755 sf 2 story addition was constructed to expand the existing building (previously built by NorthPoint in 2013!) bringing their total footprint to 12,755 sf. Project scope included an entry lobby, a warming kitchen with access to the sanctuary space for events, development of the education wing, second floor offices, meeting spaces, a teen lounge, and the installation of an ADA lift allowing for accessibility to the second floor. The education wing allows the church to provide before and after-school programs, Sunday school, and daycare to its community. Our design/build team was honored to take part in this project from start to finish and help provide space for learning and further growth. NorthPoint also carefully renovated the existing sanctuary and ancillary spaces too with new finishes to tie both buildings together and maintain the important design elements due to the location within Londonderry’s historical district.

