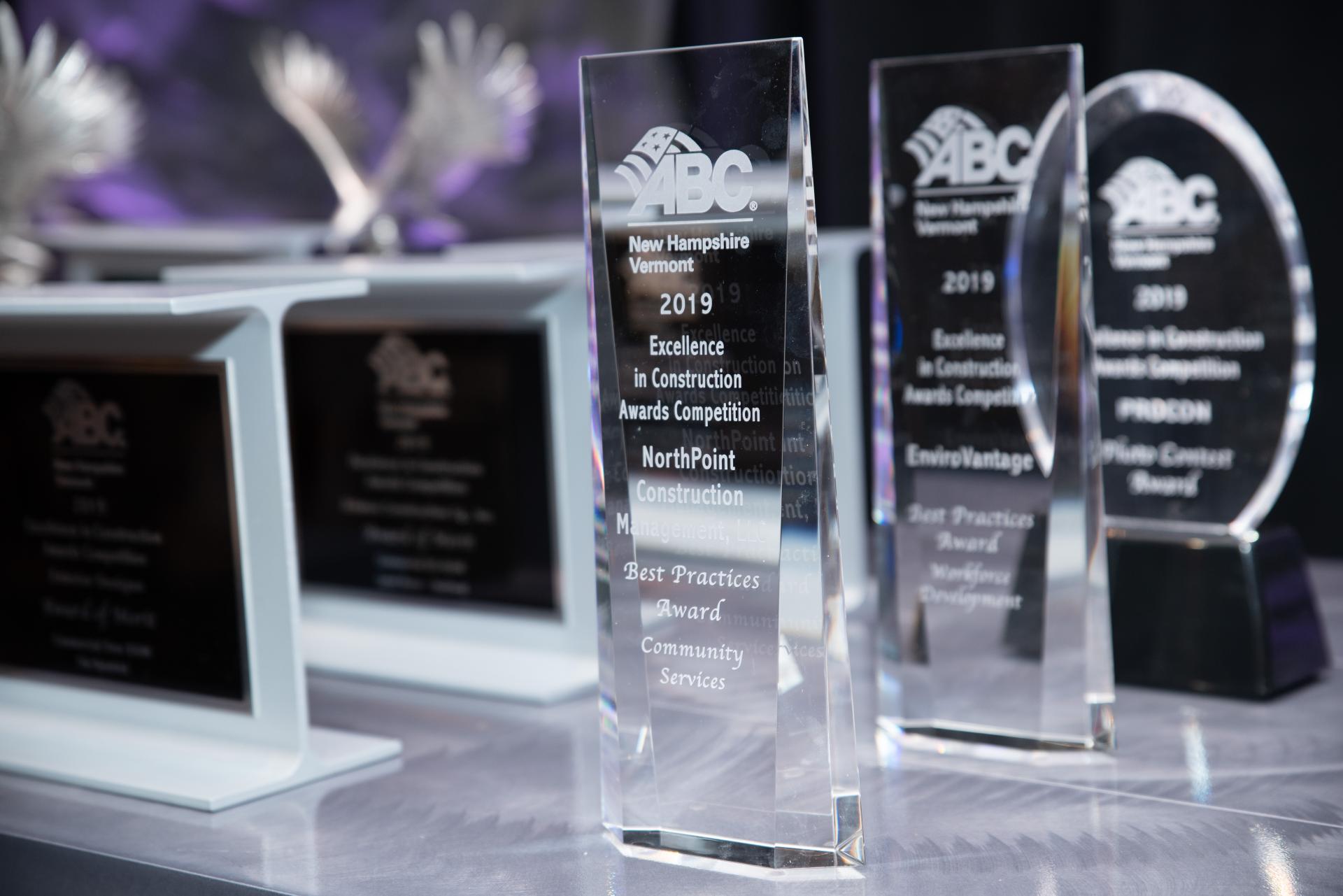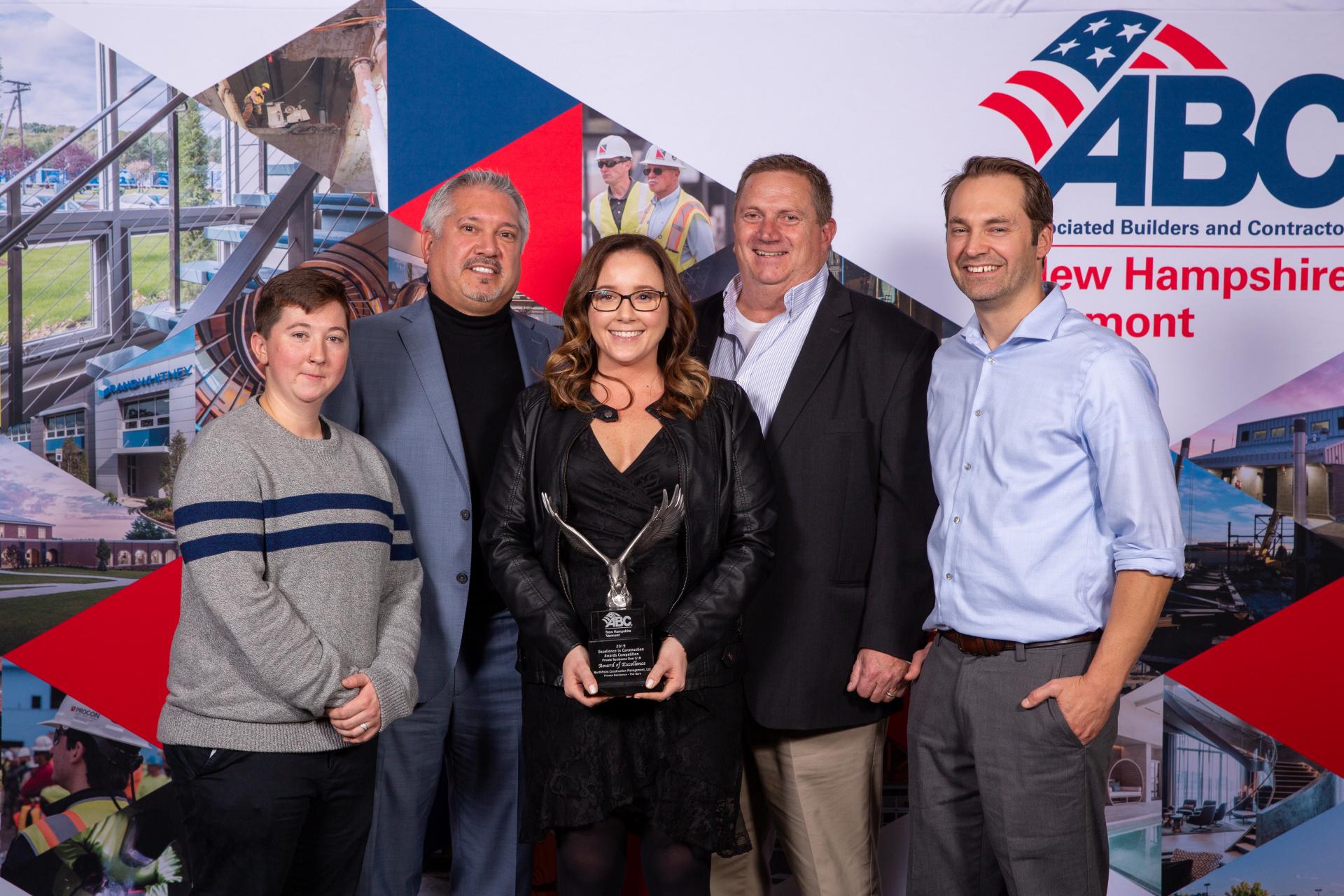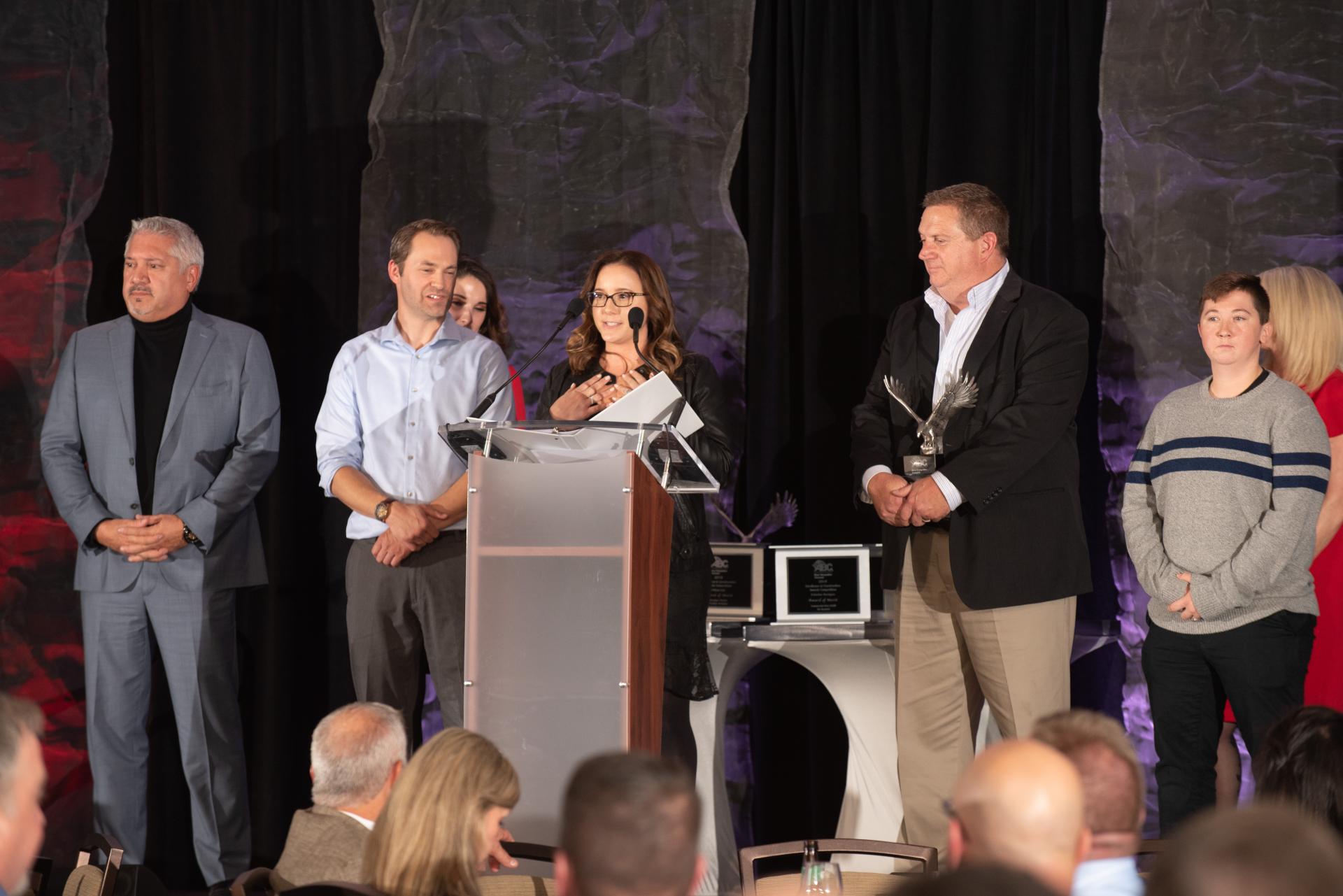"The Barn"
Project Overview
Location: Undisclosed Address, MA
Industry: Residential
SqFt: 5,000 SF
Project Cost: Undisclosed
Project Details
The Barn was one of NorthPoint’s more unique ground-up projects. This high-end residence was designed to be a guest house inspired by its rural Massachusetts surroundings. Complete with a grand spiral stair entry enveloped in a traditional silo, the Barn required high end finishes, specially sourced materials and state of the art equipment in the large-scale kitchen and home fitness center. NorthPoint worked with architect and client to create this expansive home and dramatic spaces. Construction of the silo and large truss roof called for acute attention to detail and careful coordination.
A Word From Our Clients...
“We hired NorthPoint Construction Management to build a large entertainment building resembling a barn with large natural post & beam timber construction with interior structure supported by four large redwood trees. NorthPoint did all of the design, construction management, and building for the project which took about one year. Unique construction elements such as the custom built round silo complete with a round metal roof, and a hand crafted steam-bent wooden spiral stairway are highlights of the project. The Barn was completed on budget, within expected time frames, with amazing quality. NorthPoint Construction exceeded our expectations in every possible way. Our "Barn" has won awards, and has been featured in several publications. I would highly recommend NorthPoint for any project of any size.”
- Our Valued Client

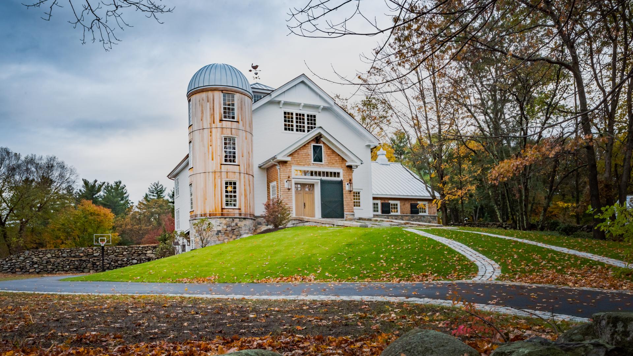
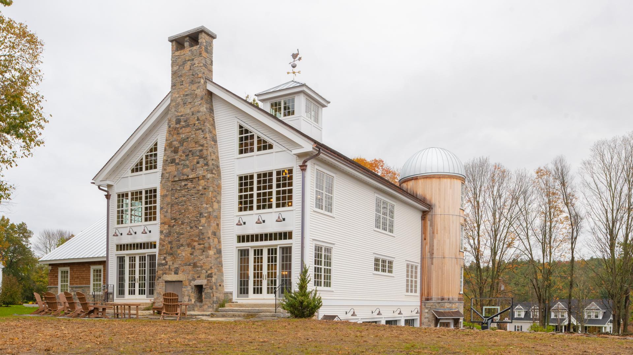
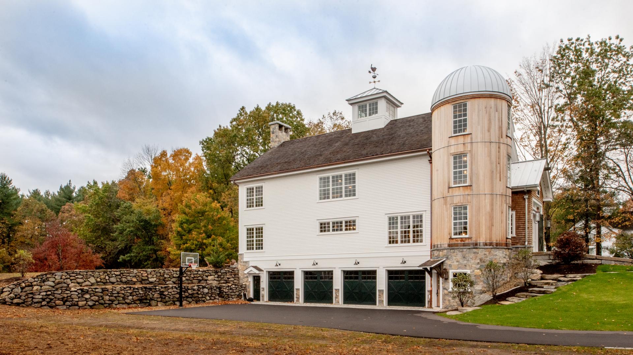
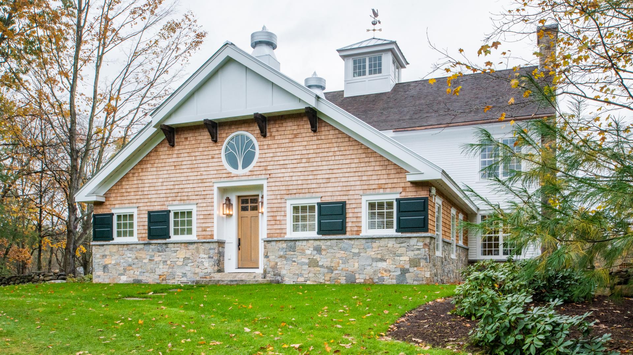
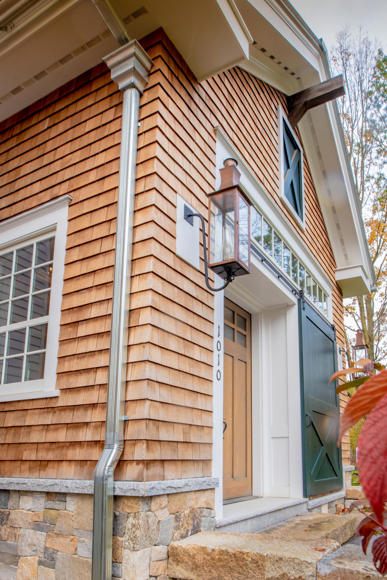
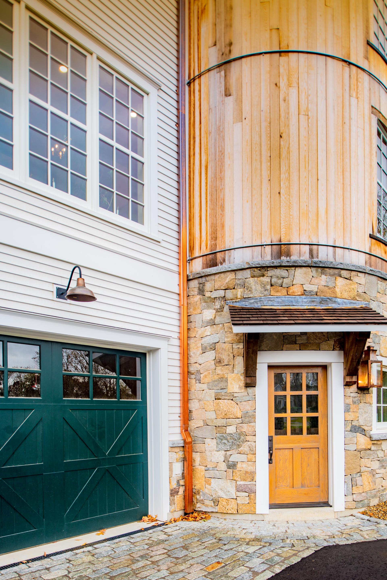
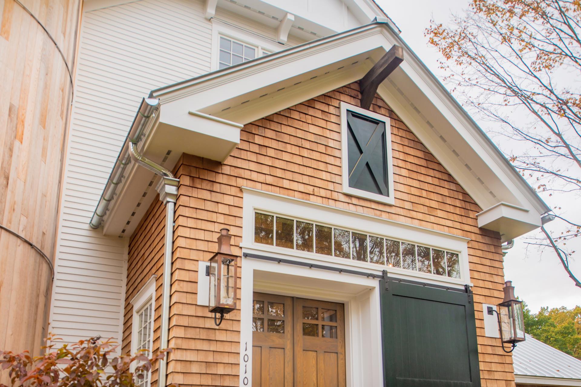
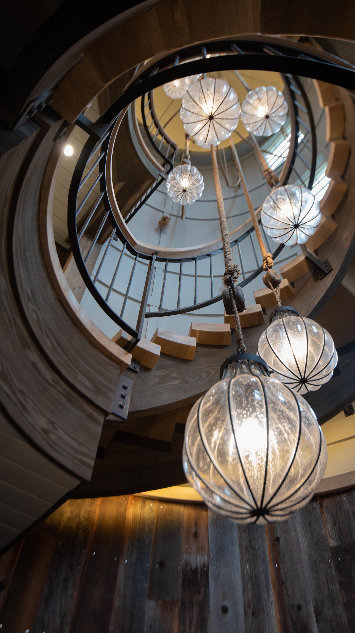
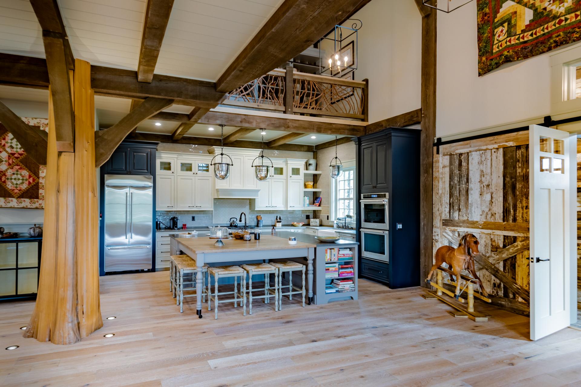
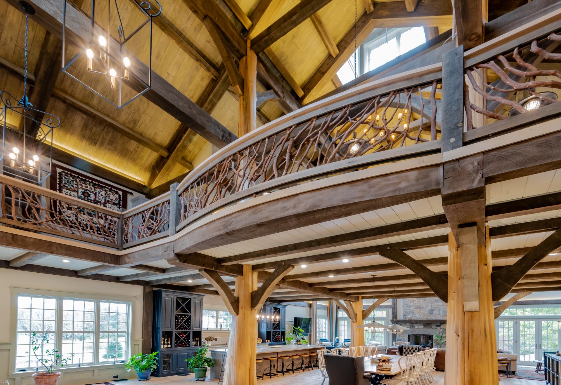
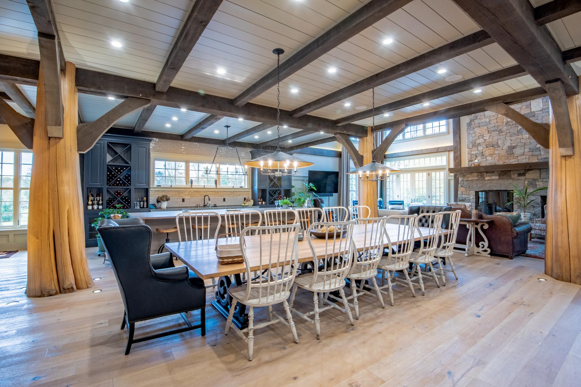
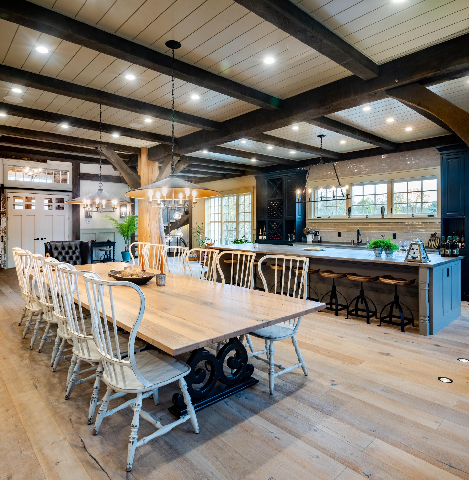
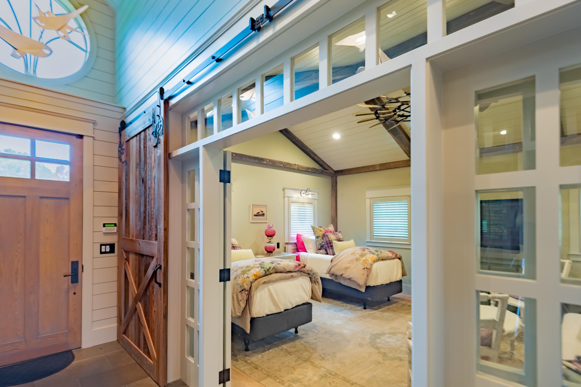
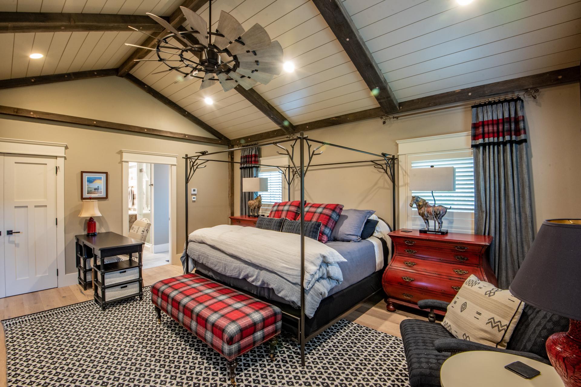
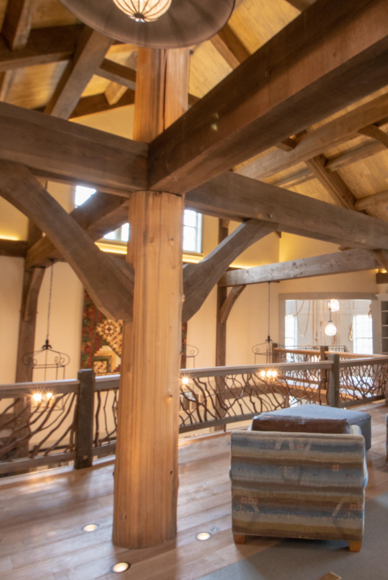
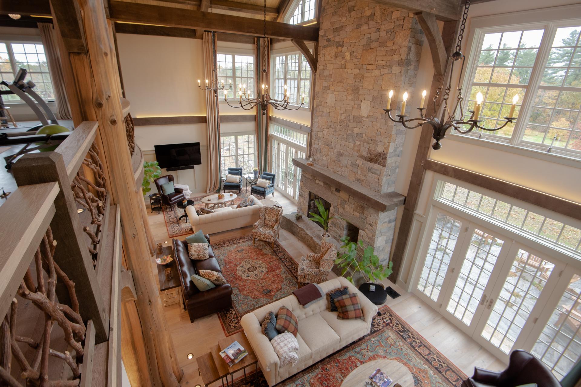
.jpg)
