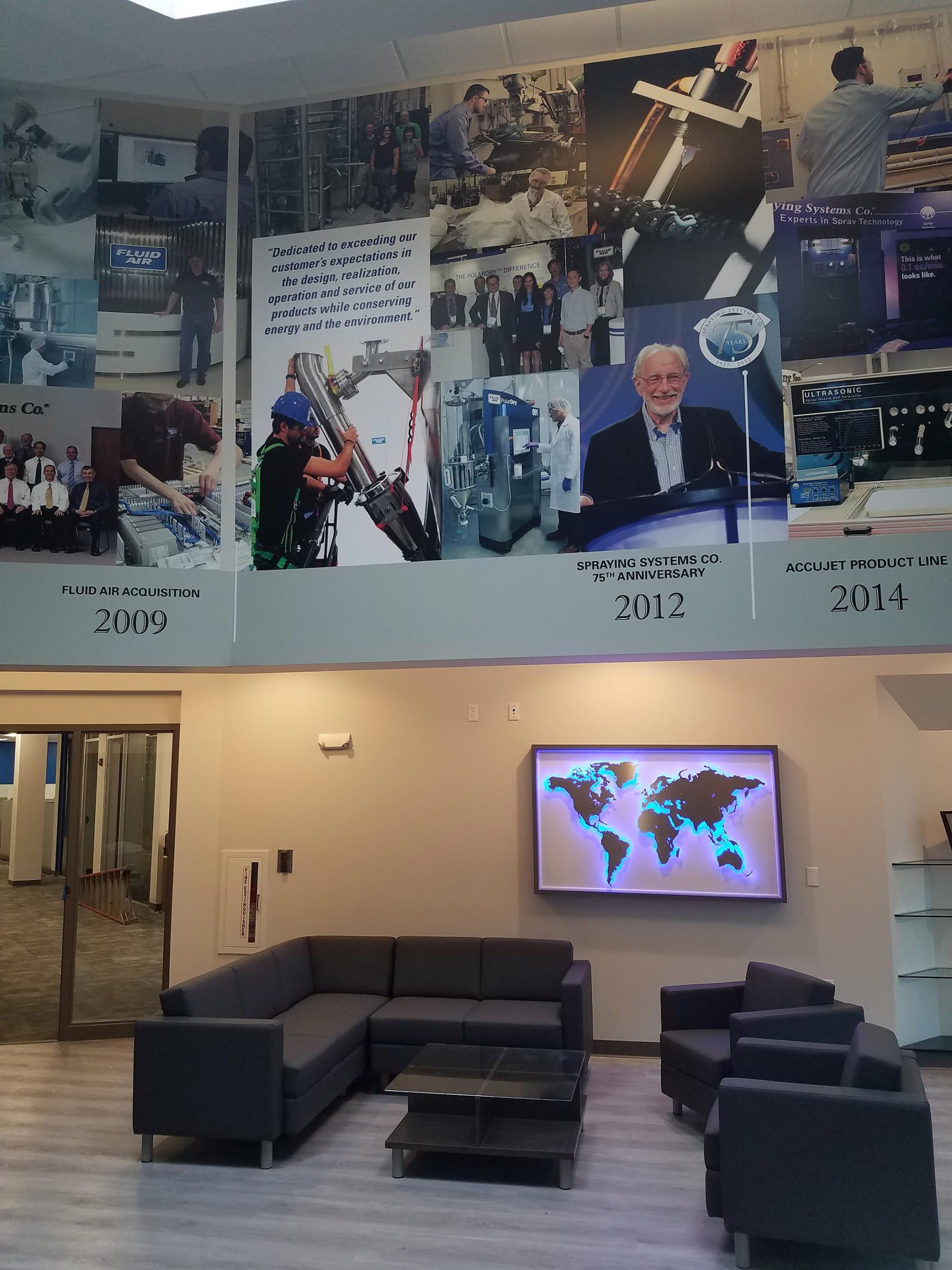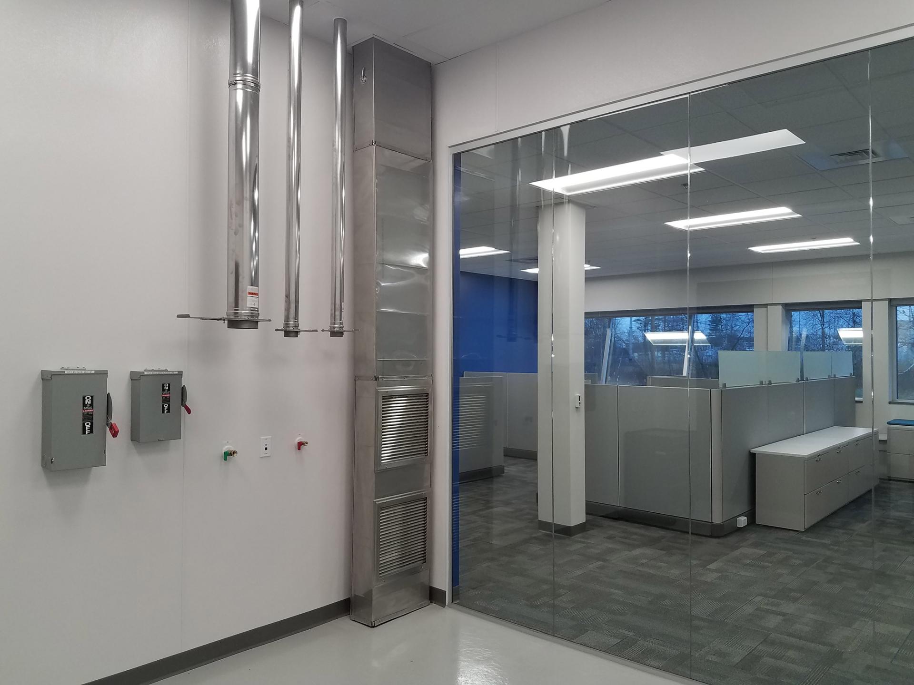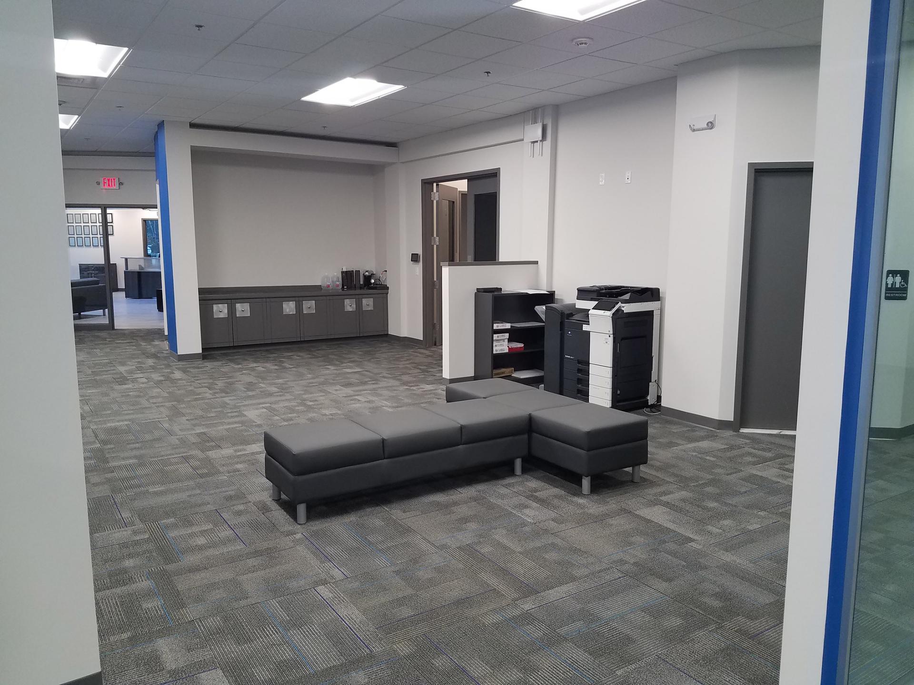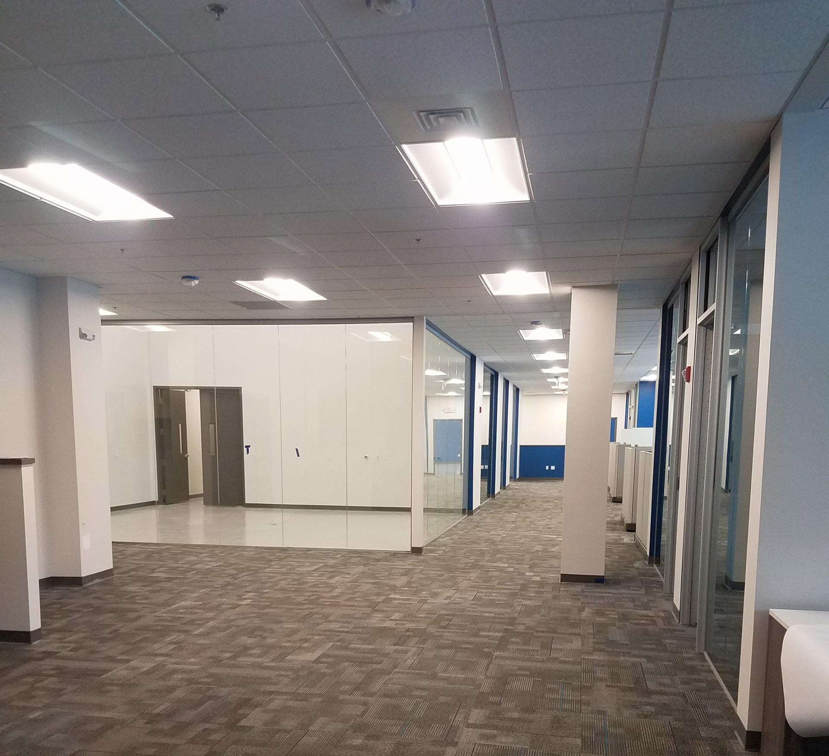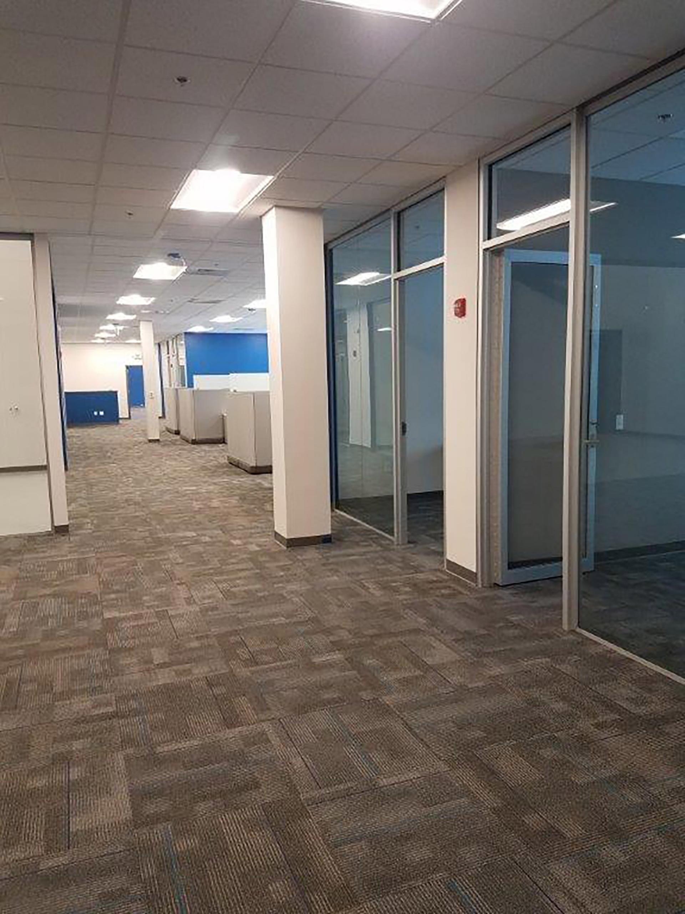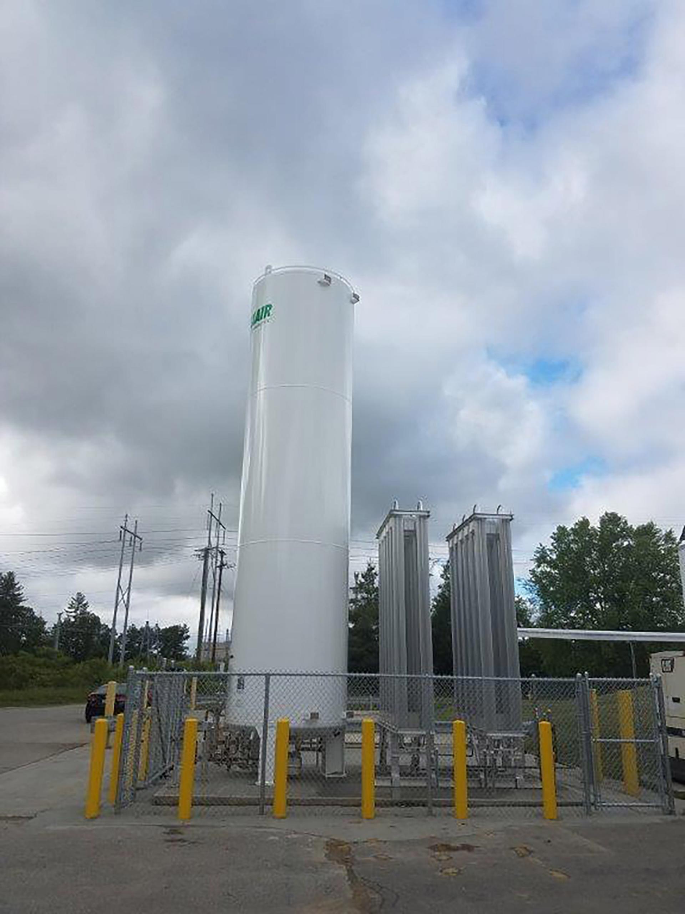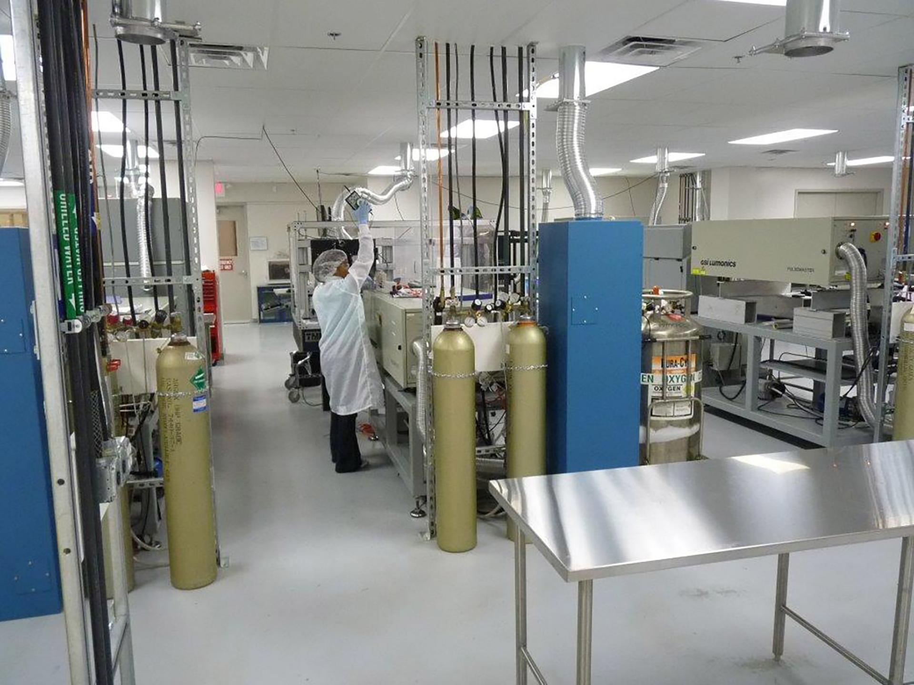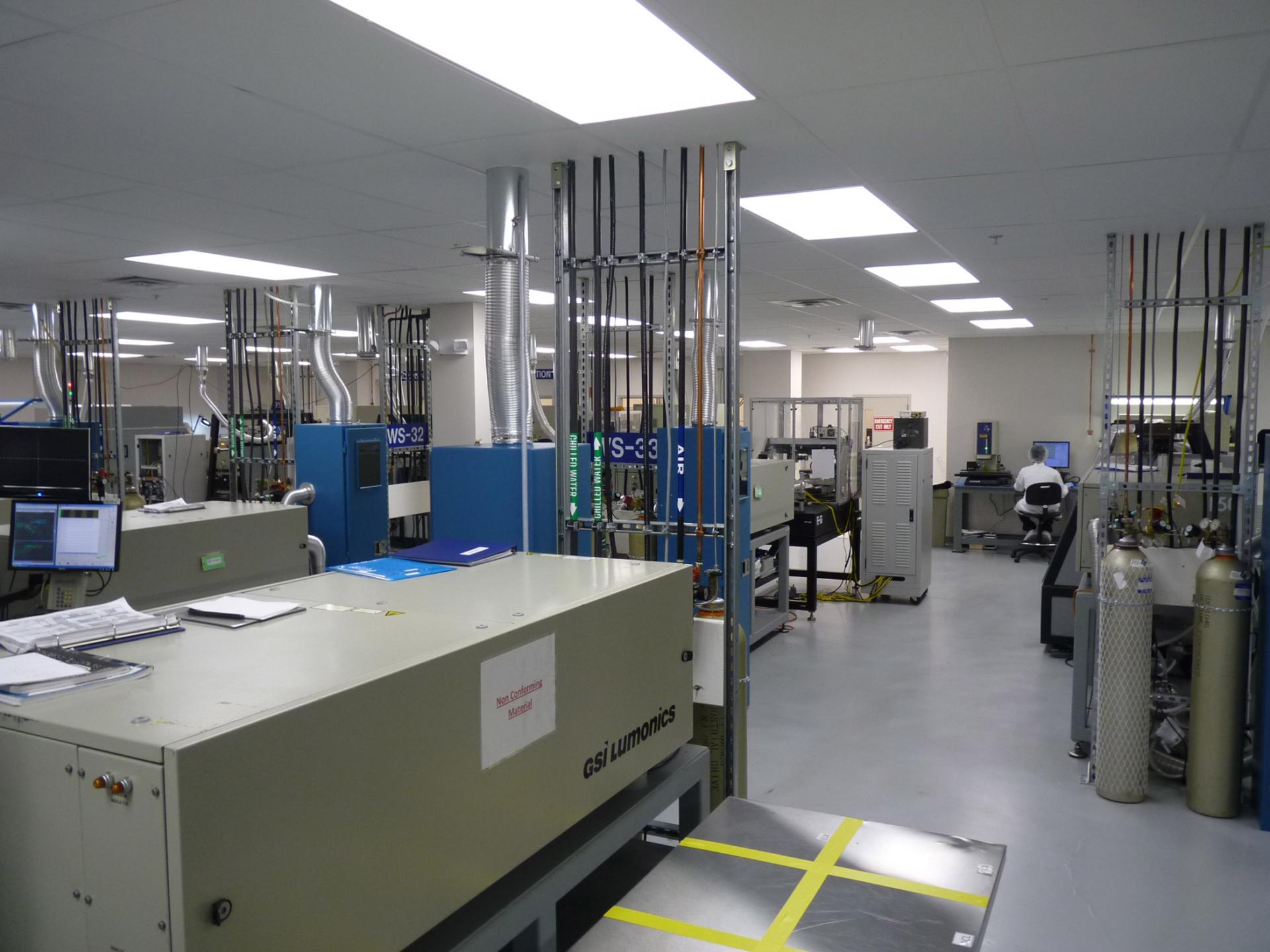Undisclosed Business
Project Overview
Location: Undisclosed Address, NH
Industry: Medical / Laboratory
SqFt: 66,000
Project Cost: $2,836,980
Project Details
NorthPoint took the owners vision of creating an open office concept and team-building environment by implementing ten foot high ceilings, glazed office walls, writable surfaces, and collaborative “think-tank” areas throughout the office space. Renovations to the manufacturing area included a dust collections system, chiller tower, unistrut and racking systems that cleanly held all of the manufacturing power, air, process piping and water, while still allowing overhead rail cranes to run the entire manufacturing line. Consideration for the future of adding or moving existing equipment throughout the manufacturing line was a simplified due to the streamlined layout. A unique touch to this project was the incorporation of four clean rooms with full height glass within the office space, directly next to the board room to show case their product to potential clients. Greenscapes were added throughout the office space by installing self-watering, live “plant” walls with the owner’s logo created from plants.

.jpg)
